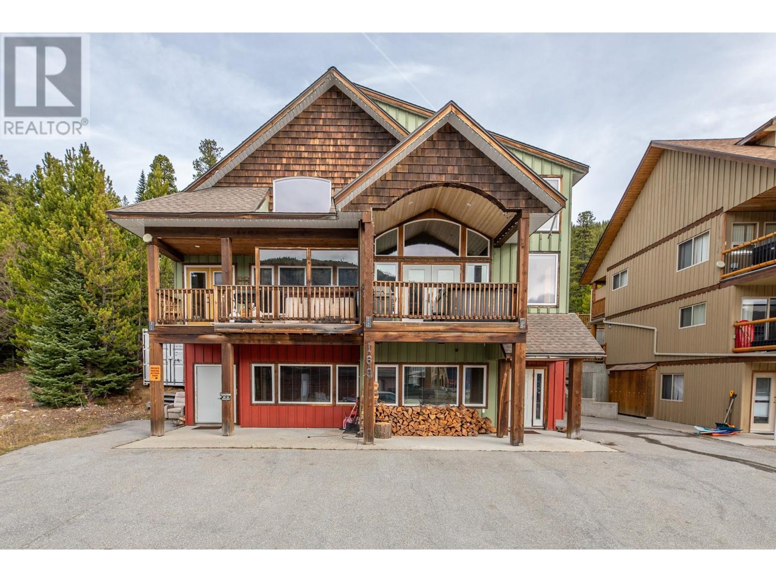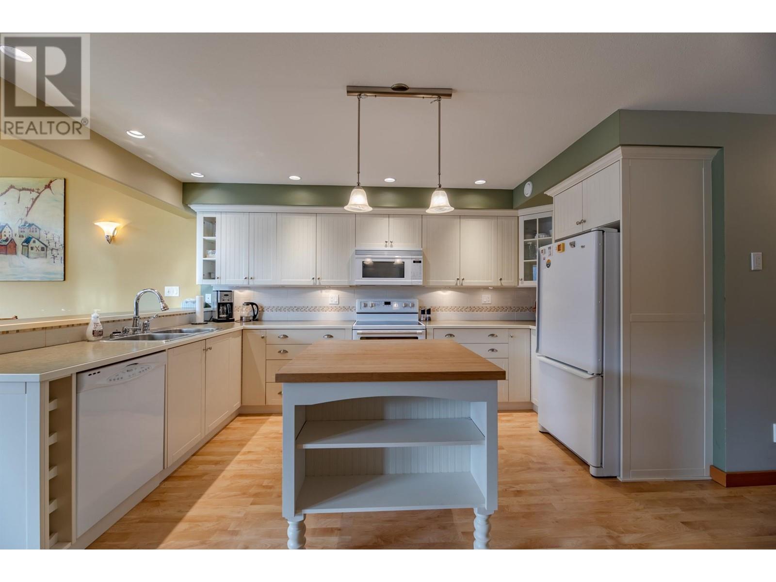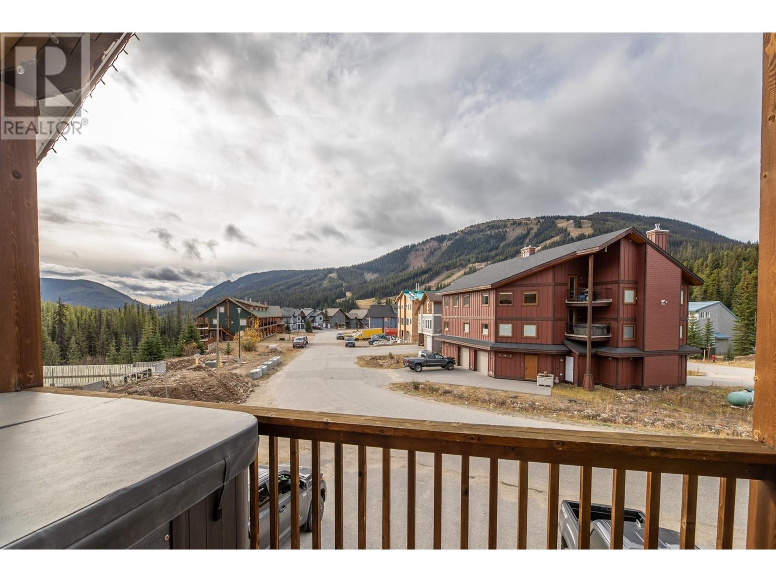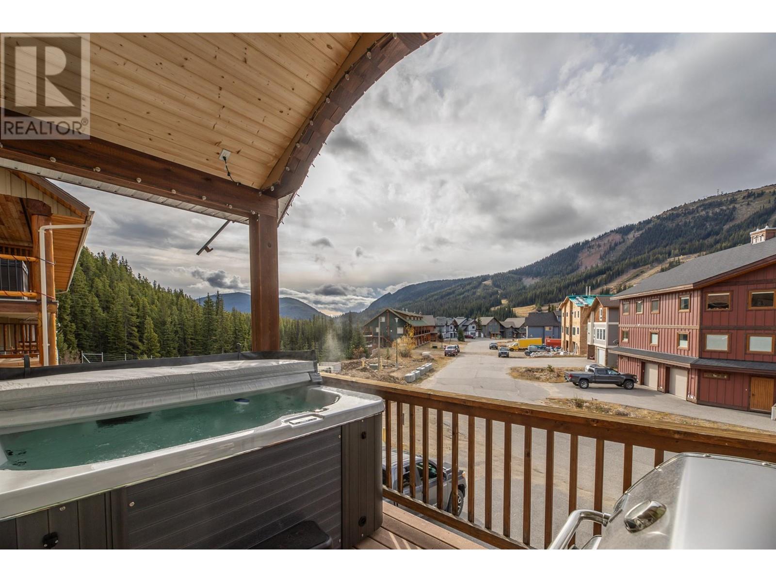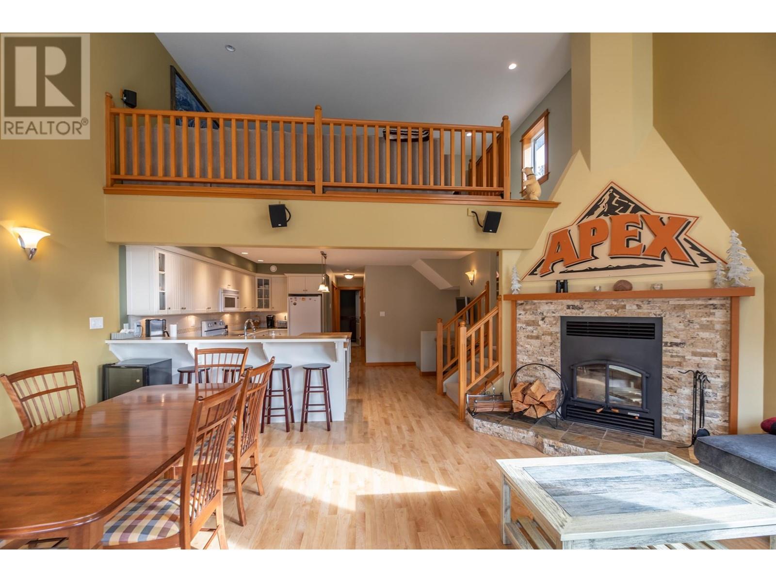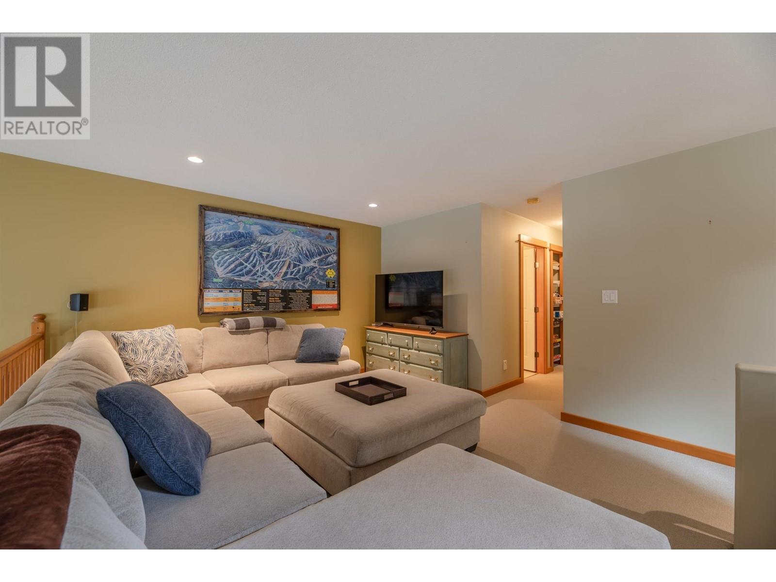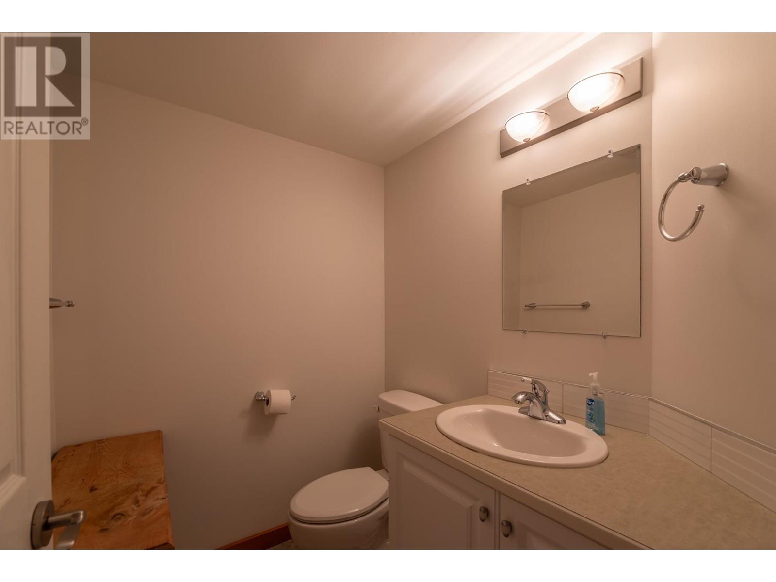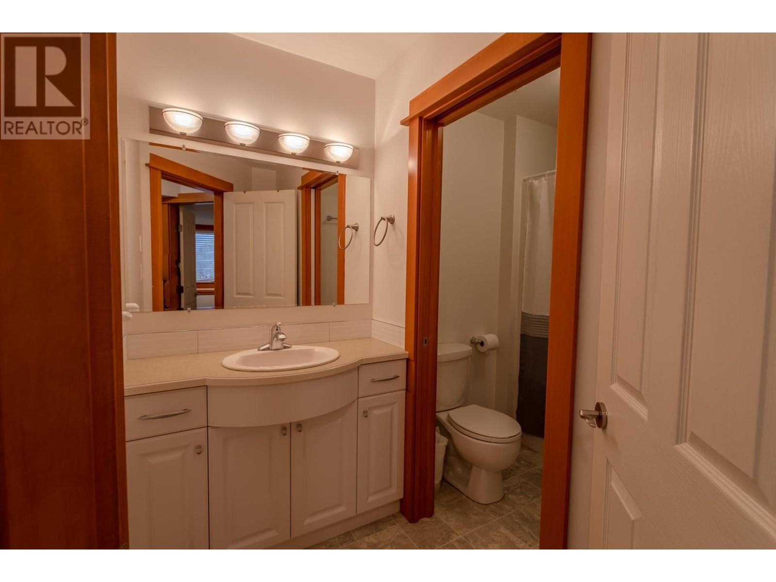169 CLEARVIEW Crescent Unit# B
Penticton, British Columbia V0X1K0
$874,900
WOULD YOU LIKE TO LEARN MORE ABOUT THIS PROPERTY?

REQUEST MORE INFO
| Bathroom Total | 5 |
| Bedrooms Total | 7 |
| Half Bathrooms Total | 1 |
| Year Built | 2002 |
| Heating Type | Forced air |
| Heating Fuel | Electric |
| Stories Total | 3 |
| 4pc Bathroom | Second level | Measurements not available |
| Bedroom | Second level | 9'11'' x 9'10'' |
| Bedroom | Second level | 10'2'' x 9'6'' |
| Bedroom | Second level | 13'4'' x 9'6'' |
| Media | Second level | 13'4'' x 12'7'' |
| 2pc Bathroom | Lower level | Measurements not available |
| 4pc Bathroom | Lower level | Measurements not available |
| Bedroom | Lower level | 9'4'' x 9'3'' |
| Dining room | Lower level | 11'7'' x 8'3'' |
| Living room | Lower level | 13'5'' x 11' |
| Kitchen | Lower level | 14'1'' x 11'7'' |
| Bedroom | Lower level | 12'10'' x 10' |
| Living room | Main level | 16'5'' x 12'6'' |
| Bedroom | Main level | 9'10'' x 9'1'' |
| Primary Bedroom | Main level | 16'5'' x 12'6'' |
| Dining room | Main level | 9'3'' x 6'10'' |
| 4pc Ensuite bath | Main level | Measurements not available |
| 3pc Bathroom | Main level | Measurements not available |
| Kitchen | Main level | 11'4'' x 7'7'' |
Gayle Hunter & Associates are a real estate team in Kelowna BC, that are focused on helping you achieve your real estate goals. We are a diverse and knowledgeable team with a wealth of real estate experience and are constantly aware of the ever evolving market conditions and real estate trends.

The trade marks displayed on this site, including CREA®, MLS®, Multiple Listing Service®, and the associated logos and design marks are owned by the Canadian Real Estate Association. REALTOR® is a trade mark of REALTOR® Canada Inc., a corporation owned by Canadian Real Estate Association and the National Association of REALTORS®. Other trade marks may be owned by real estate boards and other third parties. Nothing contained on this site gives any user the right or license to use any trade mark displayed on this site without the express permission of the owner.
powered by webkits

