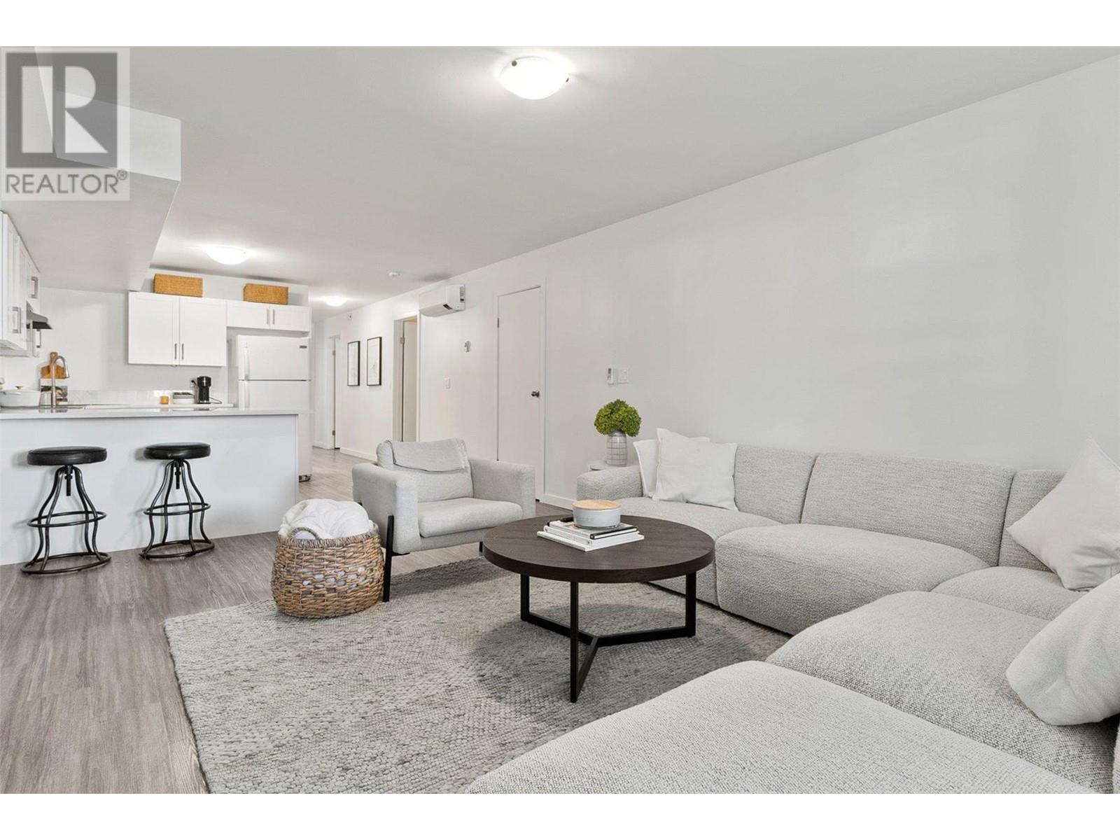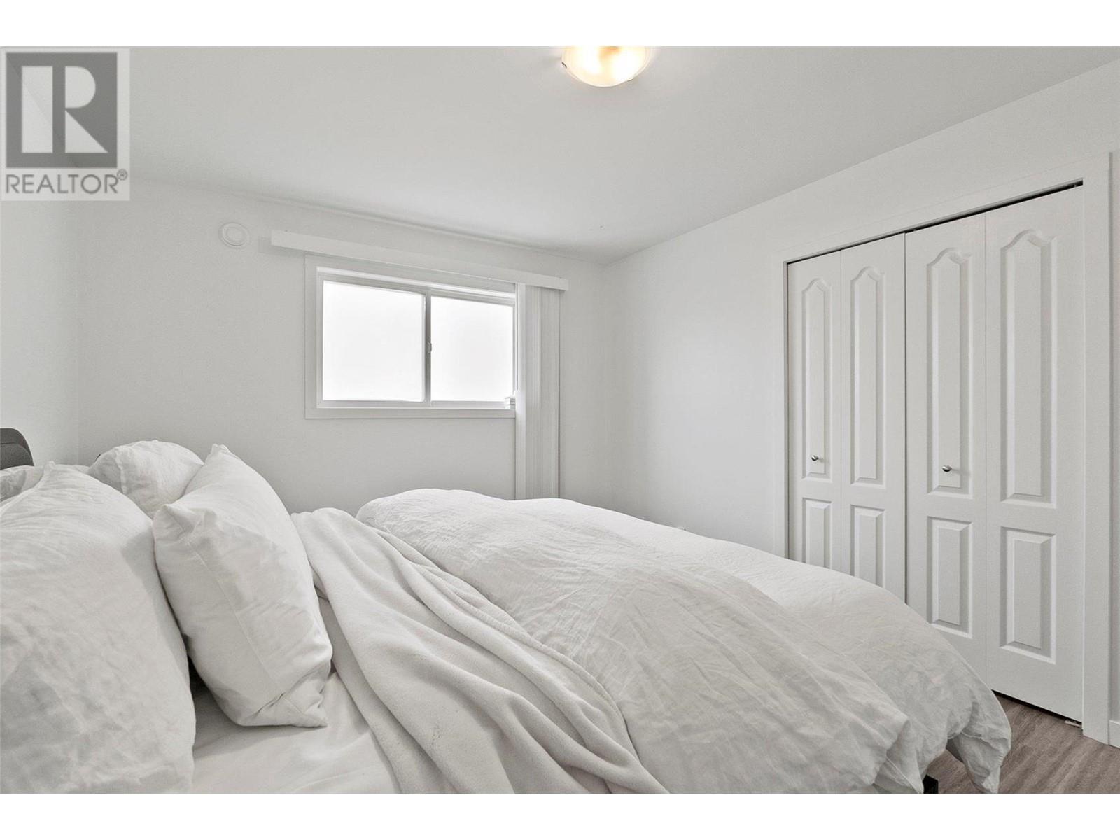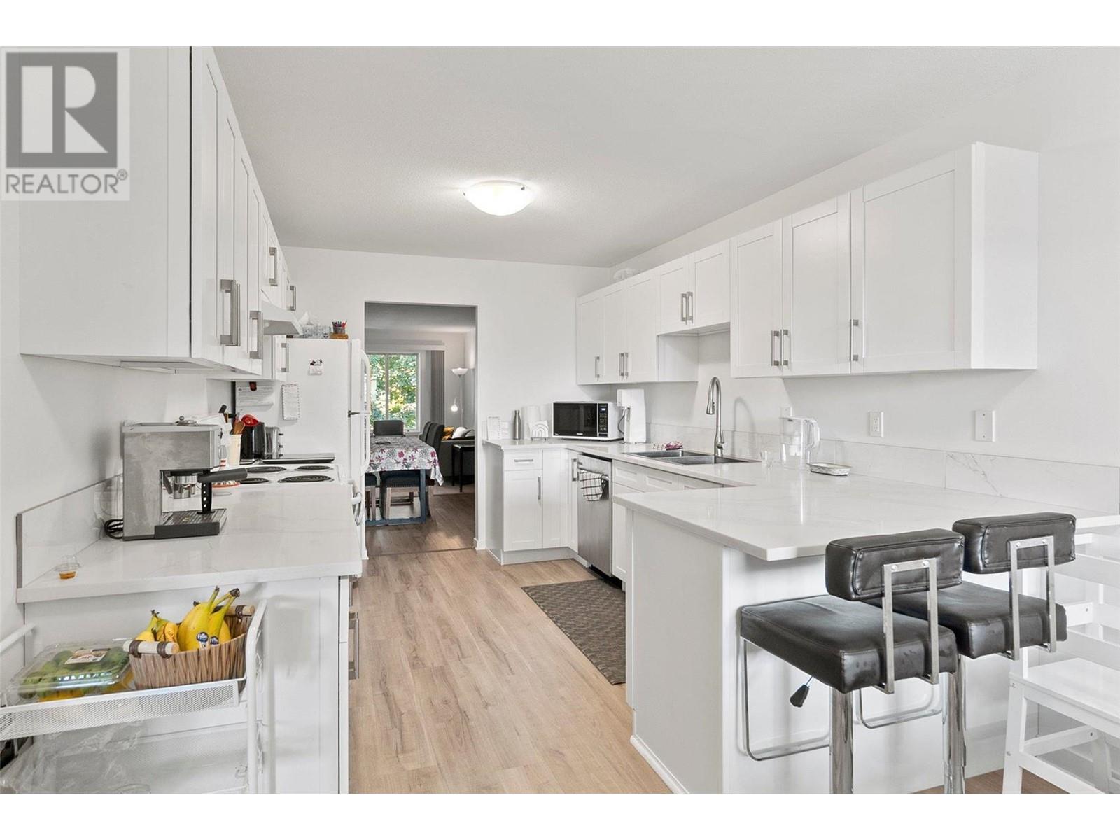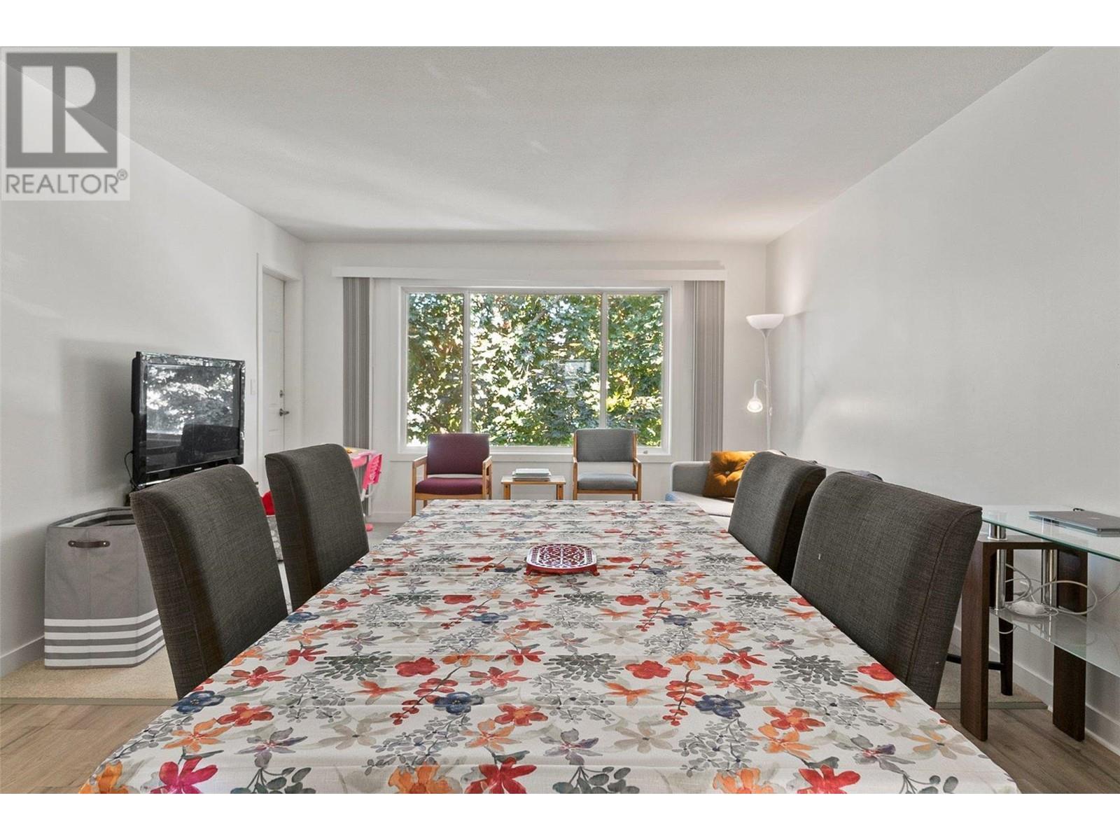749 Francis Avenue
Kelowna, British Columbia V1Y5G6
$1,145,900
WOULD YOU LIKE TO LEARN MORE ABOUT THIS PROPERTY?

REQUEST MORE INFO
| Bathroom Total | 3 |
| Bedrooms Total | 5 |
| Half Bathrooms Total | 0 |
| Year Built | 1994 |
| Cooling Type | Central air conditioning, See Remarks |
| Flooring Type | Carpeted, Ceramic Tile, Vinyl |
| Heating Type | Forced air, See remarks |
| Stories Total | 2 |
| Laundry room | Basement | 9'4'' x 10'4'' |
| Full bathroom | Basement | 5'1'' x 8'10'' |
| Bedroom | Basement | 9'6'' x 9'8'' |
| Primary Bedroom | Basement | 11'4'' x 14'6'' |
| Living room | Basement | 13'4'' x 13'1'' |
| Kitchen | Basement | 14'8'' x 13'1'' |
| Living room | Main level | 12'0'' x 13'8'' |
| Dining room | Main level | 9'11'' x 13'8'' |
| Kitchen | Main level | 20'8'' x 10' |
| 3pc Ensuite bath | Main level | 9' x 4'8'' |
| Bedroom | Main level | 12'5'' x 10'4'' |
| 3pc Bathroom | Main level | 9'0'' x 5' |
| Bedroom | Main level | 9'6'' x 10'2'' |
| Foyer | Main level | 11'6'' x 10' |
| Primary Bedroom | Main level | 12'0'' x 13'8'' |
Gayle Hunter & Associates are a real estate team in Kelowna BC, that are focused on helping you achieve your real estate goals. We are a diverse and knowledgeable team with a wealth of real estate experience and are constantly aware of the ever evolving market conditions and real estate trends.

The trade marks displayed on this site, including CREA®, MLS®, Multiple Listing Service®, and the associated logos and design marks are owned by the Canadian Real Estate Association. REALTOR® is a trade mark of REALTOR® Canada Inc., a corporation owned by Canadian Real Estate Association and the National Association of REALTORS®. Other trade marks may be owned by real estate boards and other third parties. Nothing contained on this site gives any user the right or license to use any trade mark displayed on this site without the express permission of the owner.
powered by webkits

























































