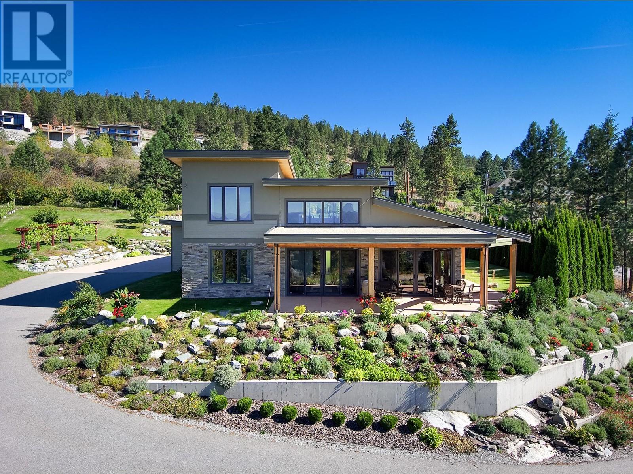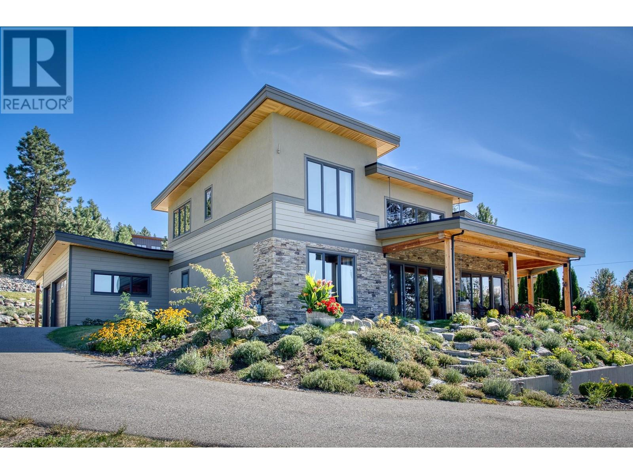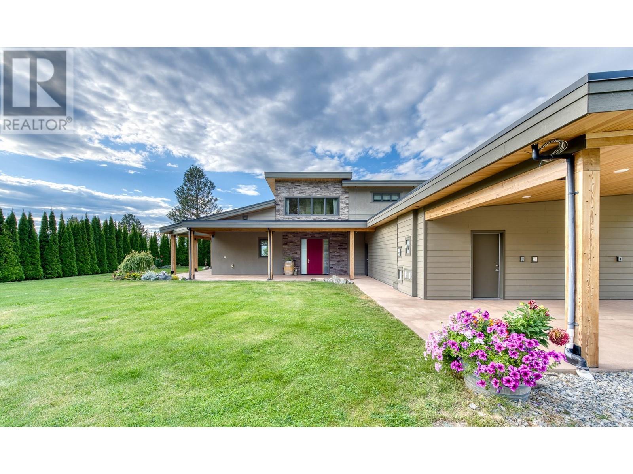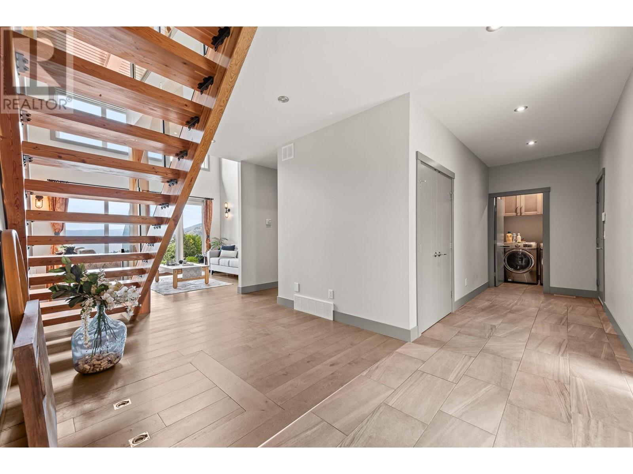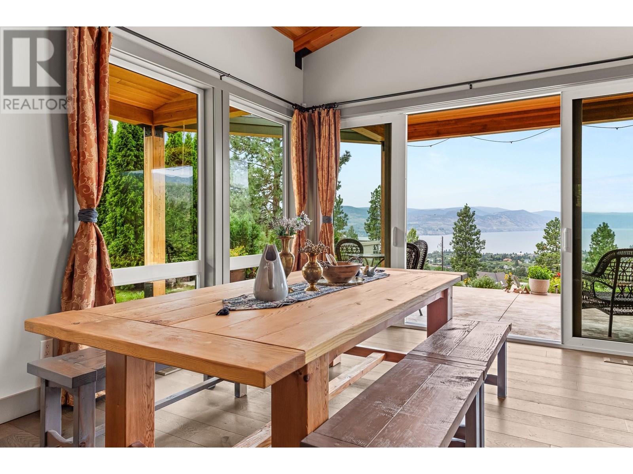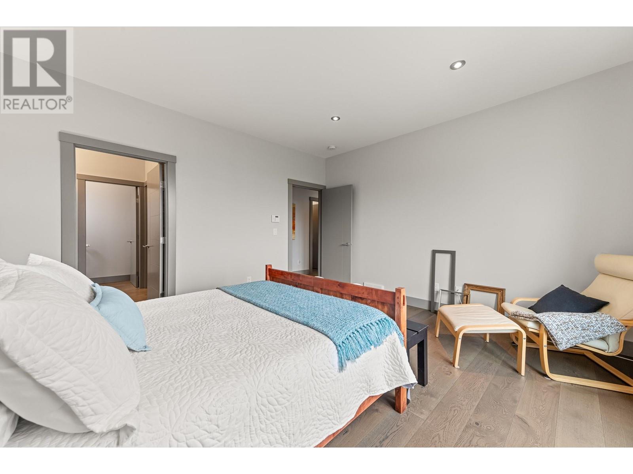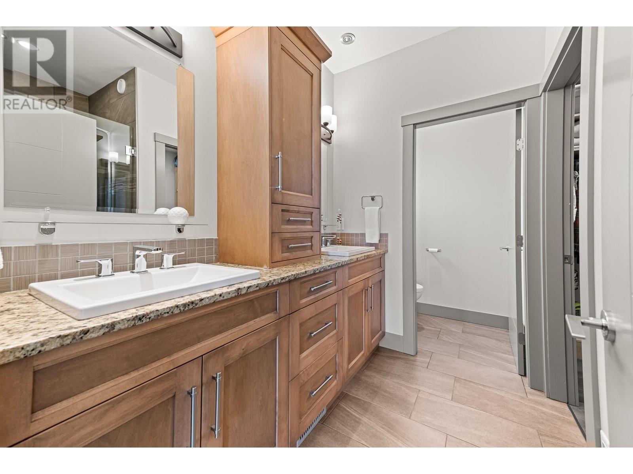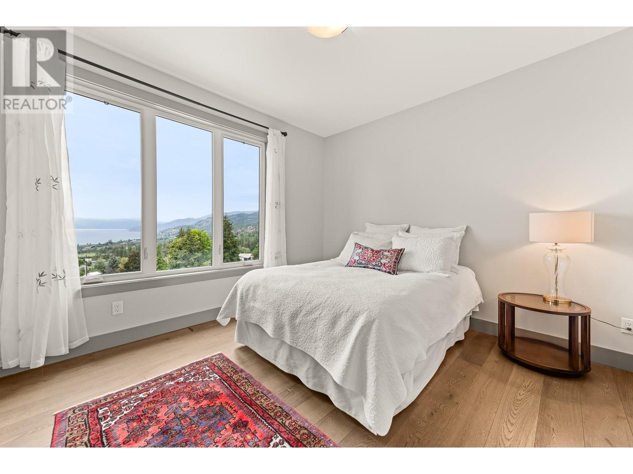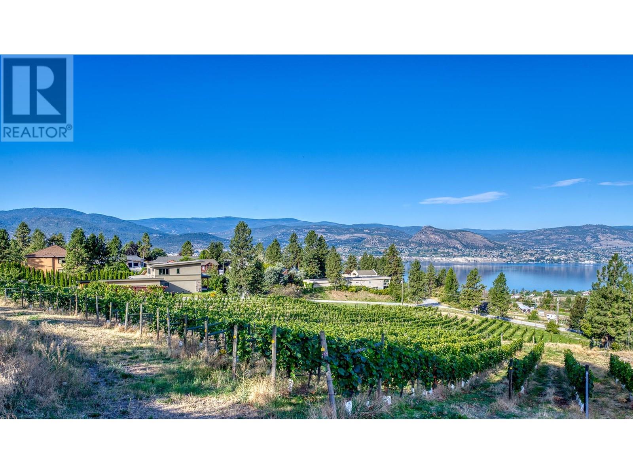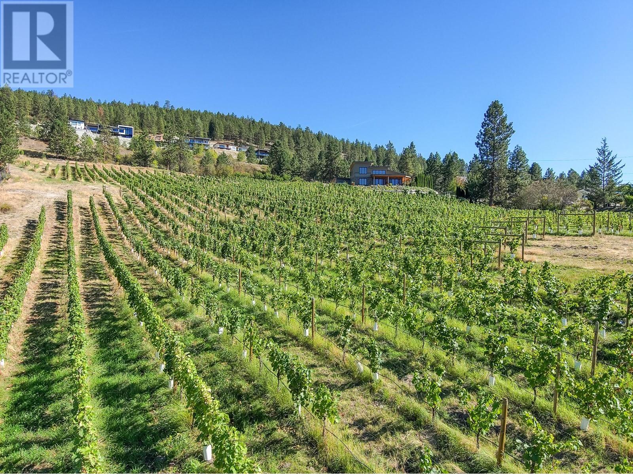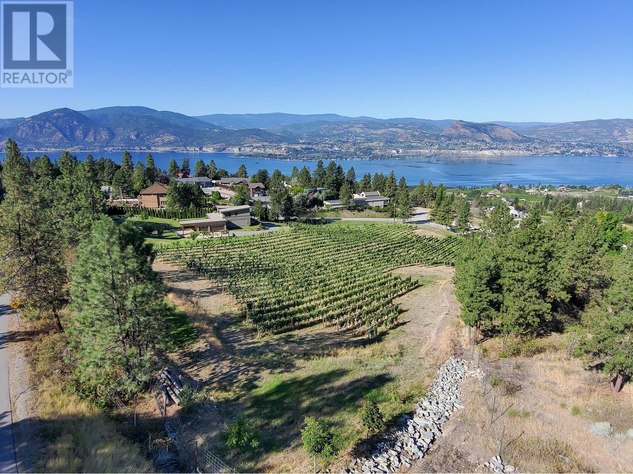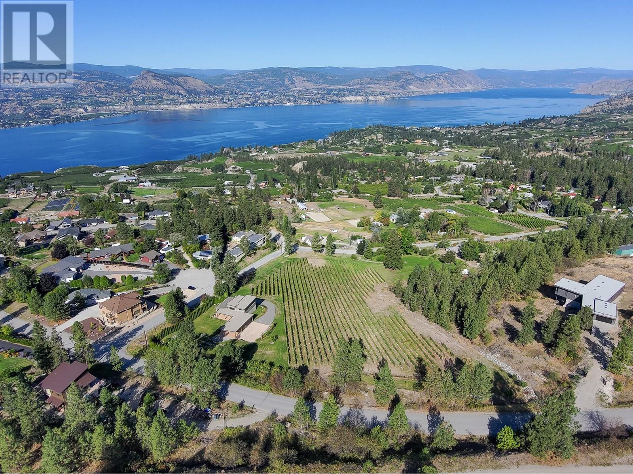2921 Arawana Road
Naramata, British Columbia V0H1N1
$3,100,000
WOULD YOU LIKE TO LEARN MORE ABOUT THIS PROPERTY?

REQUEST MORE INFO
| Bathroom Total | 4 |
| Bedrooms Total | 3 |
| Half Bathrooms Total | 1 |
| Year Built | 2015 |
| Cooling Type | Central air conditioning |
| Flooring Type | Laminate, Tile |
| Heating Type | See remarks |
| Stories Total | 2 |
| 4pc Ensuite bath | Second level | 7'9'' x 5' |
| 3pc Ensuite bath | Second level | 7'11'' x 5'6'' |
| Family room | Second level | 17'1'' x 14'11'' |
| Bedroom | Second level | 11'2'' x 14'6'' |
| Bedroom | Second level | 11'5'' x 14'5'' |
| Other | Main level | 6'8'' x 8'9'' |
| 2pc Bathroom | Main level | 4'4'' x 5'1'' |
| 4pc Ensuite bath | Main level | 11'2'' x 9'6'' |
| Foyer | Main level | 5'4'' x 12' |
| Dining room | Main level | 14'1'' x 13'10'' |
| Primary Bedroom | Main level | 13'11'' x 14'5'' |
| Living room | Main level | 14'8'' x 15'4'' |
| Kitchen | Main level | 17'2'' x 13'8'' |
Gayle Hunter & Associates are a real estate team in Kelowna BC, that are focused on helping you achieve your real estate goals. We are a diverse and knowledgeable team with a wealth of real estate experience and are constantly aware of the ever evolving market conditions and real estate trends.

The trade marks displayed on this site, including CREA®, MLS®, Multiple Listing Service®, and the associated logos and design marks are owned by the Canadian Real Estate Association. REALTOR® is a trade mark of REALTOR® Canada Inc., a corporation owned by Canadian Real Estate Association and the National Association of REALTORS®. Other trade marks may be owned by real estate boards and other third parties. Nothing contained on this site gives any user the right or license to use any trade mark displayed on this site without the express permission of the owner.
powered by webkits



